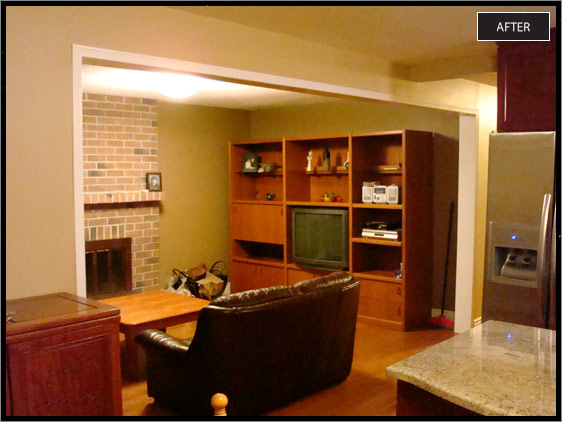 "There are three ways to have a job done, "There are three ways to have a job done,
good, . . . fast, . . . cheap. Pick any two !" |
| |
| Mouse Over Each Photo to Swap Image |
|
|
| |
|
 |
 |
|
|
PROBLEM |
Poles in way of pool table and in high traffic path near bottom of stairs.
|
| |
SOLUTION |
This house had huge 10" I-beams which didn't need much in the way of reinforcement. Most
homes this size have 8" or even 6" beams. As usual, we put in more reinforcement than what the engineer asked for. The floors won't be bouncy, everyone's happy and that's the way we like it.
|
| |
| |
 |
|
|
 |
|
| |
 |
 |
|
|
PROBLEM |
Typical under-beam duct hump directly over intended bar area. Second hump and too many
poles in high traffic area near home theatre area.
|
| |
SOLUTION |
This duct was split up into three large diameter round pipes, passed over the beam and then
recombined. At the same time we moved it almost two feet closer to the beam creating a larger full height
area to the left and a smaller bulkhead.
In pictures 2 we eliminated the other hump by relocating the
duct run to the other side of the beam making the entire theatre area full height.
Elimination of two poles
permitted a true open concept design.
. |
| |
| |
 |
OLE IS STILL IN THE IMAGE
|
|
 |
|
|
 |
 |
|
 |
 |
|
|
|
|
|
|
 |
 |
 |
 |
 |
 |
|
After 1 |
After 2 |
After 3 |
After 4 |
After 5 |
After 6 |
|
|
|
PROBLEM |
Older house. New owner wanted a more open concept. |
| |
SOLUTION |
Originally, the kitchen was separated from the family room with a partition wall with two small
door size openings at each end of this large archway.
The other archway near the front door was also
expanded and shifted slightly to one side for better design proportions and to better match the hardwood
to foyer ceramic tile line. Sorry, no before pictures but lots of afters.
|
| |
| |
 |
|
|
 |
|
| |
|
 |
|
| |


